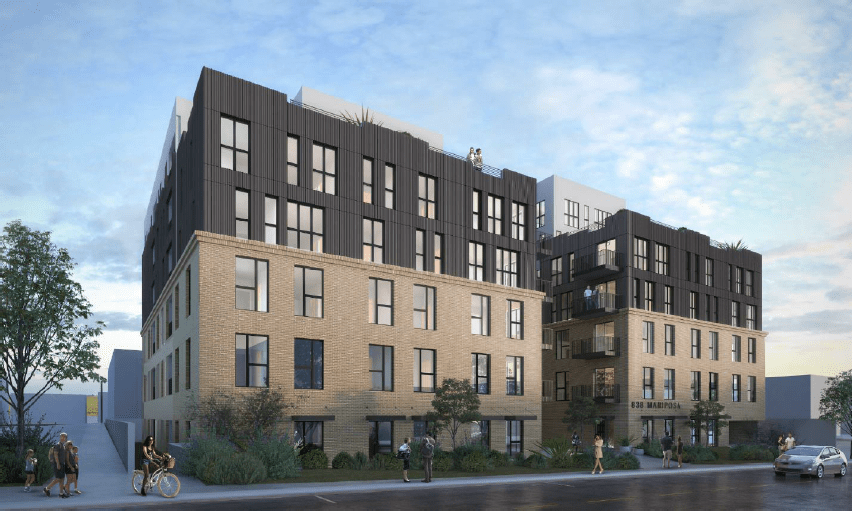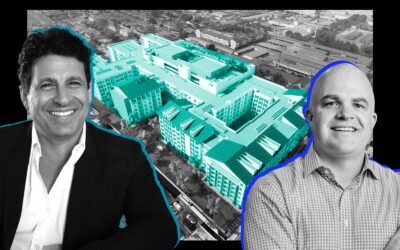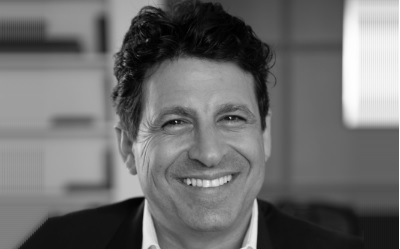
Located west of Downtown L.A. and south of Hollywood, Koreatown (K-Town) is one of the most diverse neighborhoods in Los Angeles, according to the Los Angeles Times and Discover LA. Encompassing roughly 3 square miles, the area was once the epicenter of Golden Age Hollywood, home to the Ambassador Hotel, the Coconut Grove and the Brown Derby. Today, Koreatown is known for rich cultural diversity, which is evidenced by the plethora of incredible, authentic restaurants, bars, pubs, Korean BBQs and other KPop hidden gems. K-town is also known for having one of the largest concentration of nightclubs and 24-hour businesses and restaurants in the country. This area features a mix of dining, shopping, hotels, entertainment, and business activity. Even frequent visitors have only scratched the surface of this vibrant district.
We have completed a six-part lot assembly in this desirable neighborhood. We closed escrow on the first five lots in May of 2017, with the closing of the final lot in August. The fully assembled site totals 46,305 square feet of land and spans a full city block with prominent street frontage on both sides. We will develop the larger site as two separate buildings, and are pursuing the recently approved Transit Oriented Communities (TOC) development incentives to build 182 units on the site, of which 22 will be designated affordable. We have submitted all planning documentation and are awaiting approvals from the City of Los Angeles. Ready To Issue (RTI) permits are expected to follow immediately following the New Year.
We plan to operate the property as traditional apartment buildings. Plans include the development of approximately 170,000 gross and 142,000 net residential square feet in addition to two levels of subterranean parking. We anticipate two seven-story buildings comprised of six residential floors on top of ground-level residential space, building common areas, and resident parking. Additional building parking will be provided in the subterranean garage.
The project will feature a variety of amenities geared towards future residents, including several interactive lounge spaces in addition to a fitness center tailored to a modern, active lifestyle.
The residential units, in addition to traditional luxury finishes such as hardwood floors and in-unit washer/dryers, will be equipped with the latest technology that will allow residents remote access the security system and climate control within their units. We intend to build this project as an energy-efficient building that incorporates the latest design and technology features to create a collaborative, sustainable living environment. The building plans also include a condominium map to allow for the possible sale of the units individually.
Construction is anticipated to start right after we receive the City of Los Angeles project approvals and will take approximately 24 months. Stabilization is anticipated in 2021. We will begin pre-leasing the units three months prior to construction completion.
If you would like more information about how to get involved with this opportunity, please reach out to our Director of Investor Relations, Dasha Waller at DWaller@cgistrategies.com

