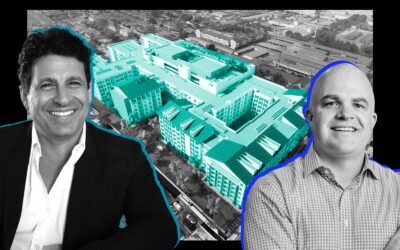Los Angeles-based real estate investment firm CGI Strategies is in escrow to purchase 627-667 S. La Brea Avenue, an approximately one-acre site on La Brea Avenue, just north of Wilshire Boulevard. The site will be adjacent to the new La Brea/Wilshire Metro Purple Line currently under construction. In anticipation of the increased transit service on the Wilshire corridor, CGI proposes a seminal mixed-use, pedestrian-oriented project including 160 residential units and featuring an urban market hall with an open floor layout, public dining, and ground-level retail shops. Upon the completion of the Metro Purple Line Station, CGI will transform the southern portion of the site, currently occupied by Metro construction staging, into a public plaza adjacent to the Station, providing much needed community open space for all to enjoy.
“This stretch of La Brea Avenue, just north of Wilshire Boulevard, is an exciting, burgeoning corridor of arts, culture, fashion and dining for Los Angeles, and we’re fortunate to have assembled and acquired this site to bring a fresh, residential and community-focused project to the area,” said CGI CEO Gidi Cohen. “The project will include a well-curated mix of quality eateries, artisanal food vendors, retail services and housing for those who live and work in the neighborhood.”
Designed by Killefer Flamming Architects of Santa Monica, the proposed design references the art deco themes of the 1920’s woven throughout the Mid-Wilshire and La Brea corridors. Like other mid-rise buildings along Wilshire Boulevard, the proposed project will feature a 12-story tower as an architectural anchor, with the market hall on the first two floors and a rooftop restaurant and observation deck providing a spectacular 360-degree view of the Los Angeles skyline and San Gabriel mountains. The tower will be flanked by a 7-story component that will house pedestrian-scale retail shops on the ground floor and residential units above. Fourteen of the 160 residential units will be designated as affordable for low income households. A three-story subterranean garage will provide a minimum of 233 parking spaces for residents, employees, and commercial visitors. CGI is currently in the entitlement and outreach phase of project planning with approvals anticipated in late 2017.
For more information please contact Tom Hodgin, CGI Project Manager for 639 La Brea at 424-238-2092.

